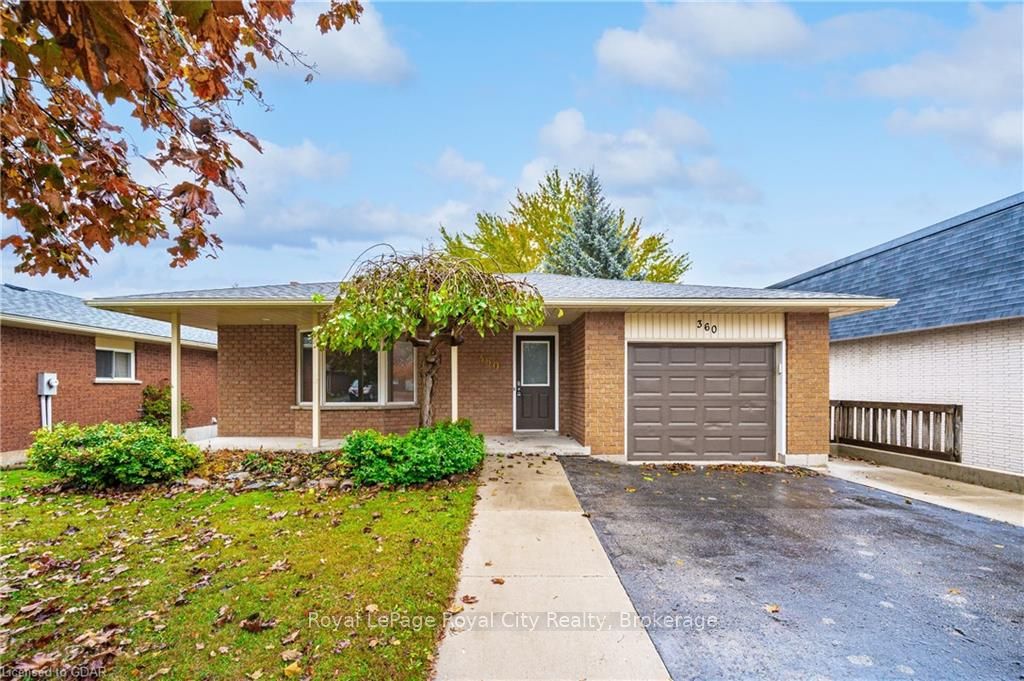C$599,900
 C$
C$135 SAMUEL Dr, Wellington North, Ontario, N0G 1A0
MLS - #X11898444
Description
Welcome to your dream home in the charming town of Arthur, Ontario! This inviting 2-story residence boasts 1480 sq ft of meticulously designed living space, perfect for families seeking comfort and style. Upon entering, you'll immediately appreciate the open concept layout that seamlessly blends the dining, kitchen and living room, creating an ideal environment for entertaining and everyday living. The well-appointed kitchen offers modern amenities and convenient access to the attached garage, making grocery trips a breeze. Ascend to the upper level, where you'll find three generously sized bedrooms, each providing a peaceful retreat. The primary suite features ample closet space, while the additional bedrooms offer versatility for a growing family or home office needs. The partially finished basement is a true asset, featuring a rec room that's perfect for family game nights or a cozy movie setup. An additional bedroom on this level offers privacy for guests or extended family members, while the rough-in for a 3-piece bathroom presents an opportunity to further customize the space. Step outside to the fenced yard, where the composite deck enhances your outdoor living experience, ideal for summer BBQs or simply relaxing with a good book. Parking is a breeze with a driveway accommodating two vehicles. This home combines comfort, convenience, and potential, all within a welcoming community atmosphere. Don't miss your chance to make this Arthur gem your own!
Last check for updates
Property type
Att/Row/Twnhouse
Style
2-Storey
Community
Arthur
Lot size
2,323 Sqft
Garage spaces
1
Home Overview
Mls® #
X11898444
Building size
Status
Active
Property sub type
Taxes
$3,384
Tax year
2024
Maintenance fee
$135
Year built
2024
Interior
# total bathrooms
3
# Full baths
3
# of above grade bedrooms
3
# of rooms
9
Family room available
No
Laundry information
Exterior
Construction materials
Brick
Other structures
# garage spaces
1
# parking spaces
2
Garage features
Attached
Has basement (y/n)
Yes
Has garage (y/n)
Yes
Drive
Mutual
Amenities / Utilities
Cooling
Central Air
Heat source
Gas
Heat type
Forced Air
Sewers
Sewers
Location
Water source
Municipal
Area
Wellington
Community
Arthur
Community features
, , , , ,
Directions
From Smith St (main) turn onto Preston St South, left on Berkshire, left onto Samuel Drive
 Walk Score for 135 SAMUEL Dr
Walk Score for 135 SAMUEL Dr
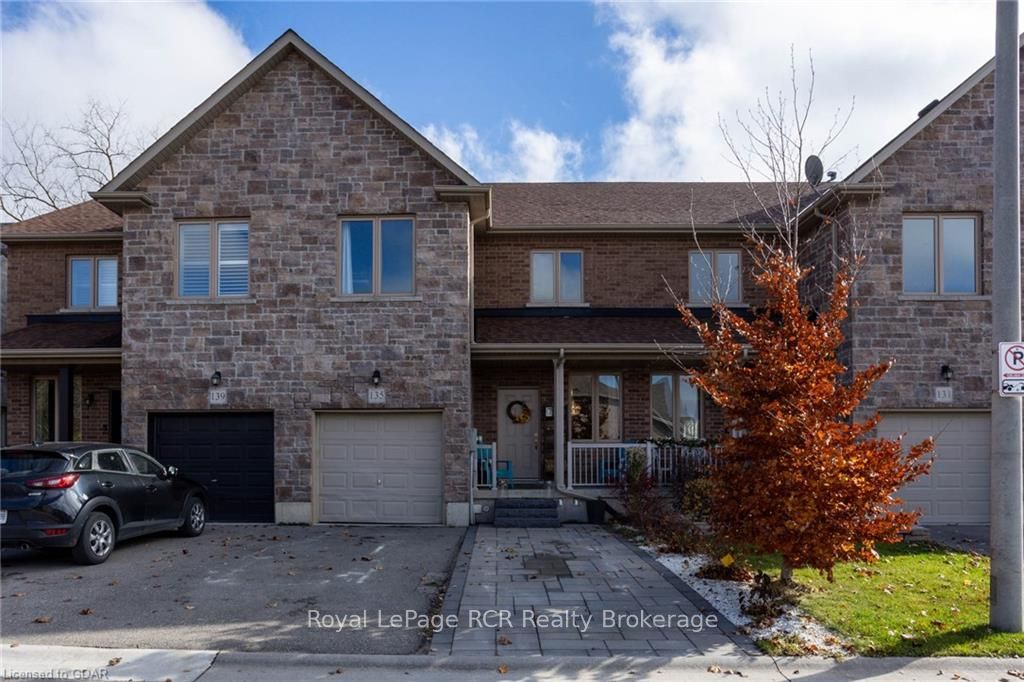
Schedule a viewing
Map View
Mortgage Calculator
$ /mo
$ /mo
Your Estimated Monthly Mortgage Payment.
Steps to calculate your payments using a mortgage calculator
1. Determine the purchase price of the home.2. Calculate the down payment (usually 5-20% of the purchase price in Canada).
3. Subtract the down payment from the purchase price to get the mortgage amount.
4. Choose a mortgage term (typically 5 years in Canada) and amortization period (usually 25-30 years).
5. Determine the interest rate (check current rates from Canadian lenders).
6. Use a mortgage calculator or formula to determine the monthly payment based on the mortgage amount, interest rate, and amortization period.
7. Factor in additional costs like property taxes, home insurance, and possibly mortgage insurance if the down payment is less than 20%.
8. Consider the impact of making accelerated bi-weekly payments instead of monthly payments to pay off the mortgage faster.
9. Review the total interest paid over the life of the mortgage.
10. Ensure the monthly payments fit within your budget, typically not exceeding 32% of your gross monthly income for housing costs.
Terms Explained
Home Value: The current market value or purchase price of the property.Down Payment: The initial upfront portion of the total home purchase price paid by the buyer.
Mortgage Amount: The amount borrowed from a lender to purchase the home (Home Value minus Down Payment).
Interest Rate: The percentage charged by the lender for borrowing the money, usually expressed as an annual rate.
Mortgage Term: The length of time your mortgage agreement and interest rate are in effect (typically 1-5 years in Canada).
Amortization Period: The total length of time it will take to pay off the entire mortgage (usually 25-30 years in Canada).
Monthly Payment: The amount paid each month towards the mortgage, including principal and interest.
Principal: The original amount borrowed, which decreases as payments are made.
CMHC Insurance: Mortgage default insurance required for down payments less than 20% of the home's value.
Property Taxes: Annual taxes levied by local governments based on the property's assessed value.
Home Insurance: Coverage to protect the property against damage or loss.
Land Transfer Tax: A tax paid to the provincial government when purchasing a property.
Closing Costs: Additional expenses incurred when finalizing a home purchase (legal fees, inspections, etc.).
Prepayment Privileges: Options to pay extra towards the mortgage without penalties.
Fixed Rate Mortgage: A mortgage where the interest rate remains constant for the term.
Variable Rate Mortgage: A mortgage where the interest rate can fluctuate based on the prime rate.
Refinancing: The process of replacing an existing mortgage with a new one, often to take advantage of better terms or rates.
These terms are commonly used in mortgage calculations and discussions about home financing in Canada.
Book a Showing!
Check out this home
Frequently Asked Questions about this property
Explore New Listings in Wellington%20North
Explore All
$599,900
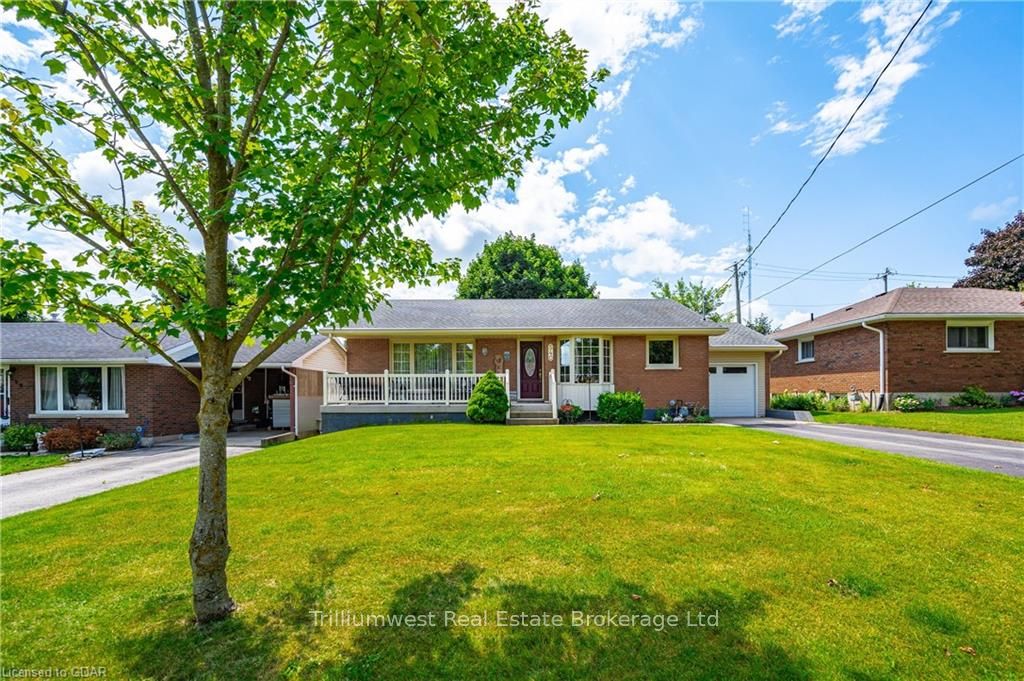
$649,000
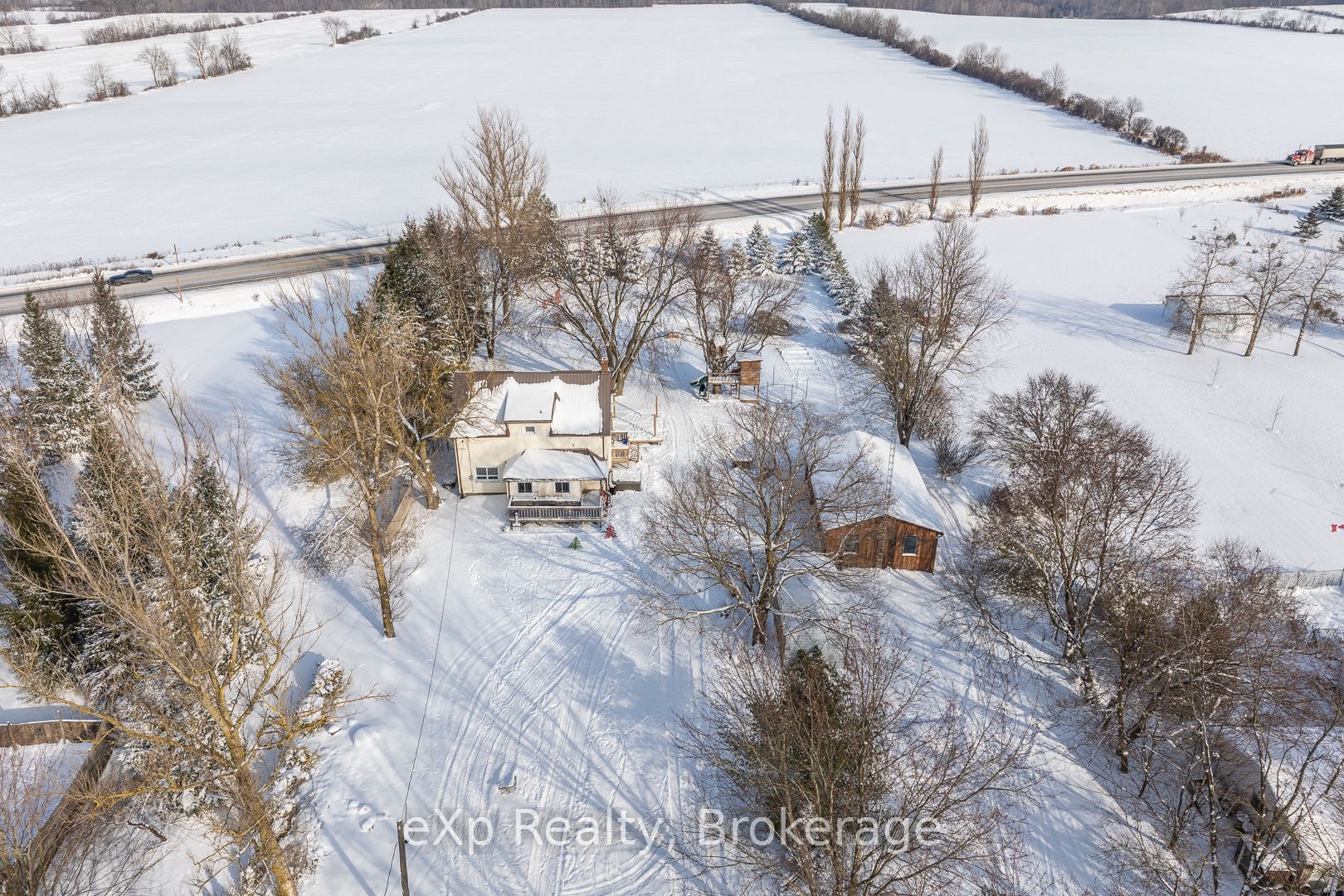
$748,749
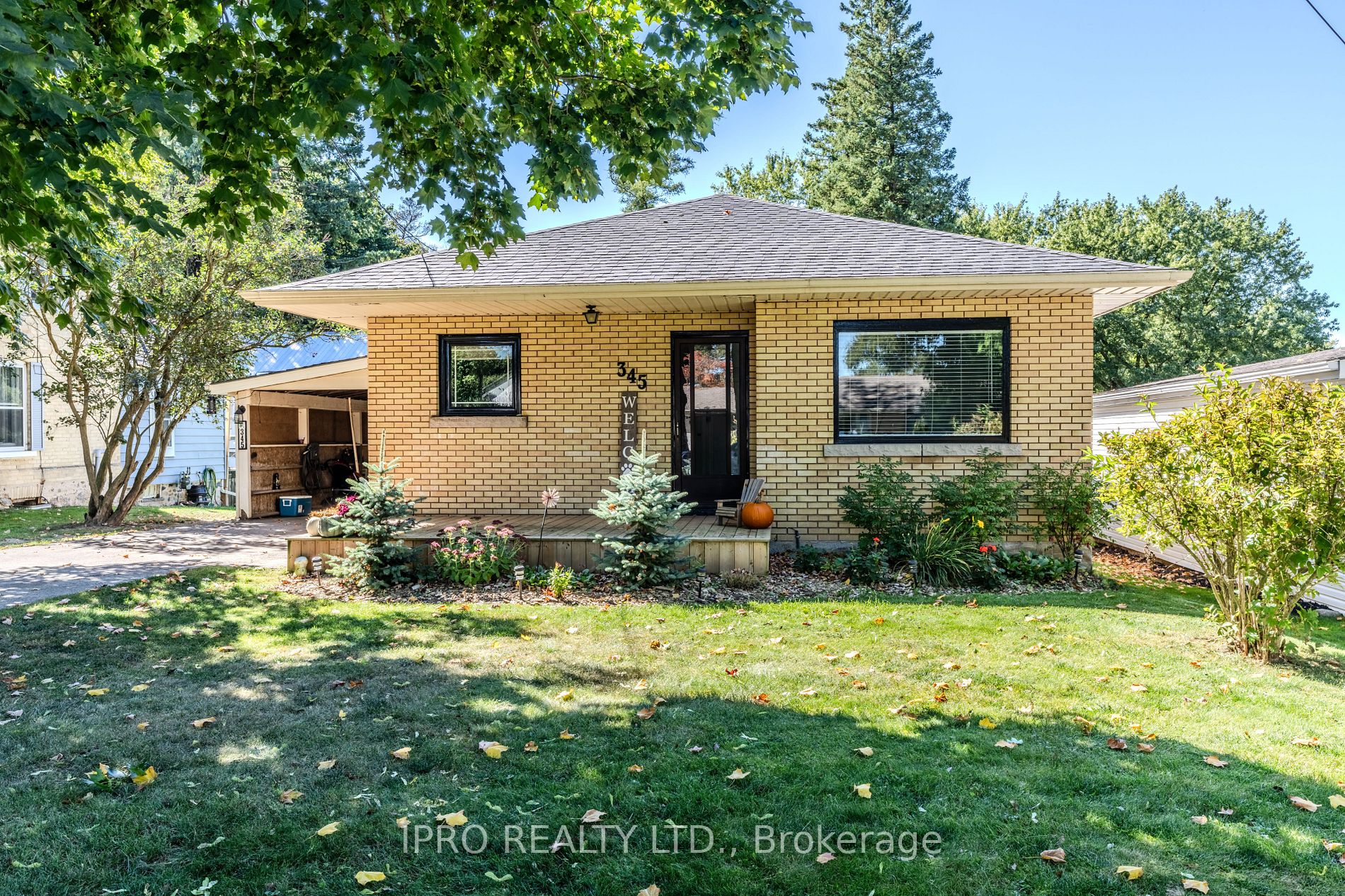
$649,900
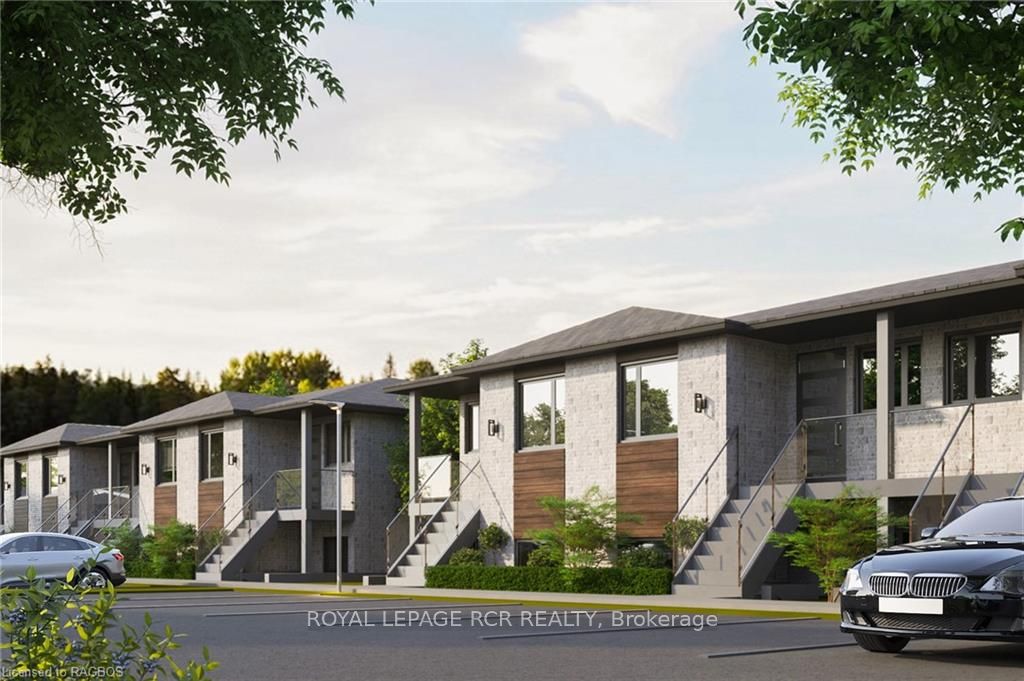
$393,400
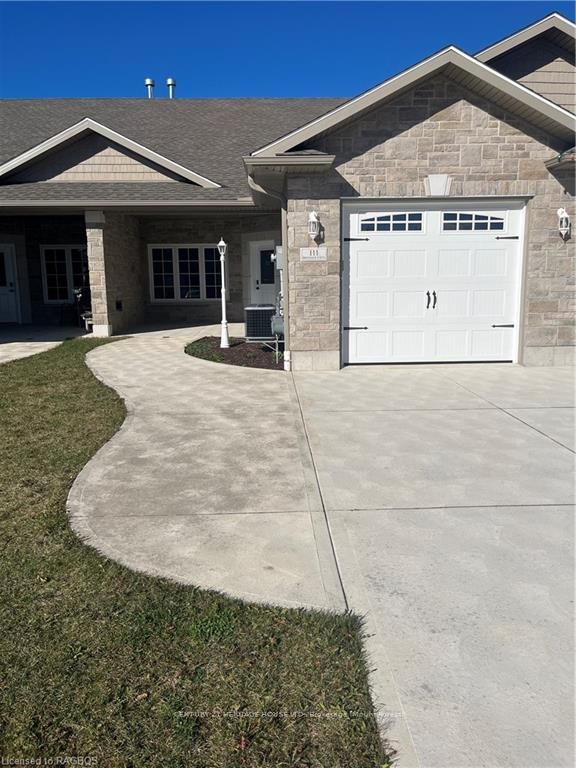
$597,777
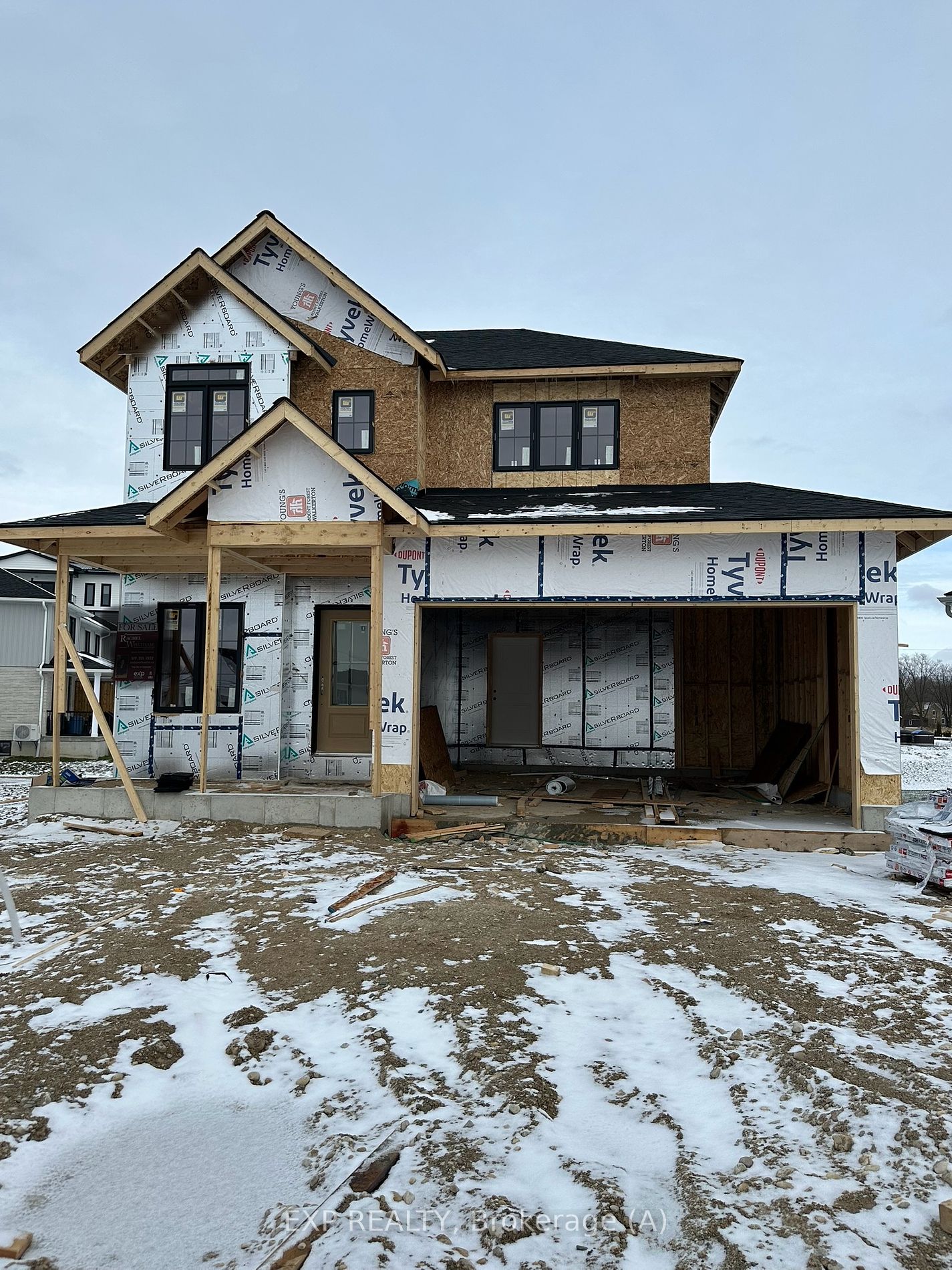
$849,900
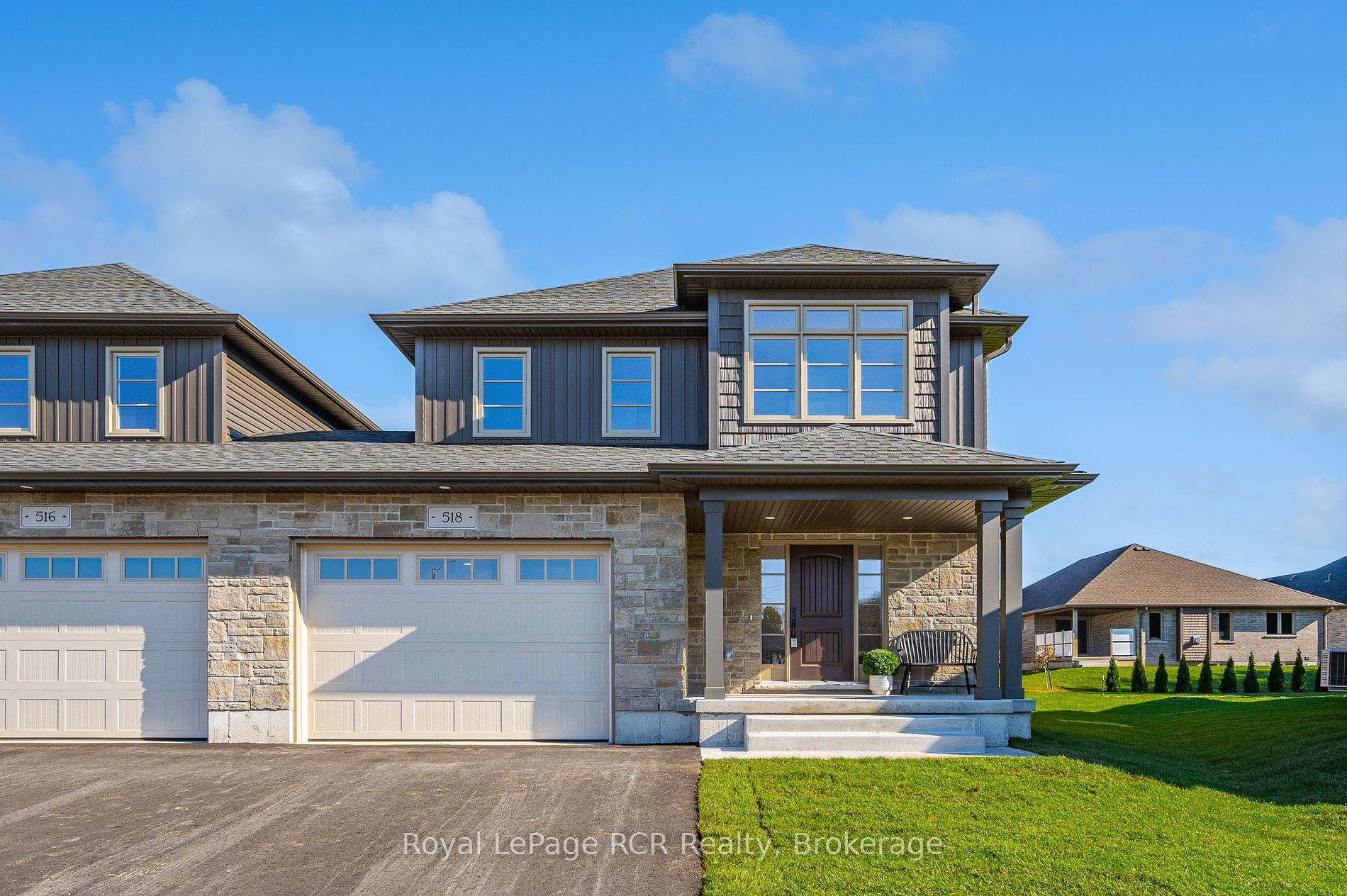
$720,000
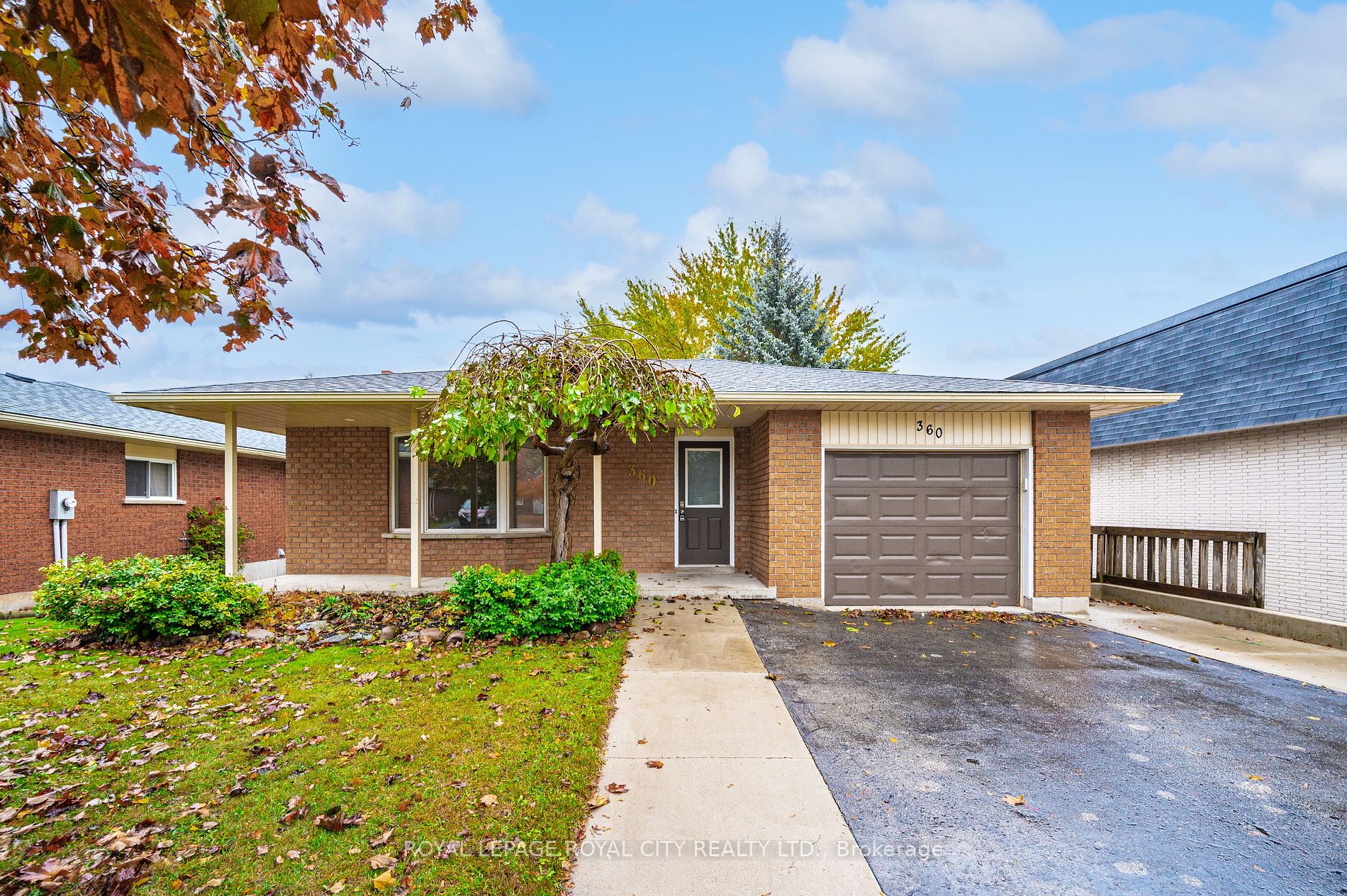
$599,000
